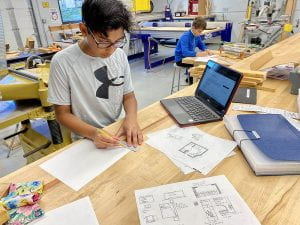Seventh graders at South Orangetown Middle School are learning all things architecture this week! Students in SOMS Technology teacher Kerry Beckmann’s Technology Explore class are drawing floor plans for fully functional tiny homes.
Before creating their designs, they learned about what tiny homes are including common elements that can be found in them. Students watched videos from design experts where they talked about safety and building standards, various tiny home aesthetics and ways to ensure the home doesn’t lose resale value.
In order to draw floor plans, students had to learn how to draw 3-dimensional architecture from an overhead view. “First, I started to draw the furniture and use those drawings to see how I could layout the two levels of the house. Now, I’m going to put that all together and start designing the complete floor plan,” explained Noah J.
Students have to not only design their own tiny homes, but explain who it is being built for and how elements they chose to include will work for their client and their lifestyle. Beckmann has also discussed the benefits of this kind of home, how they compare to RVs and how tiny homes can be eco-friendly.
